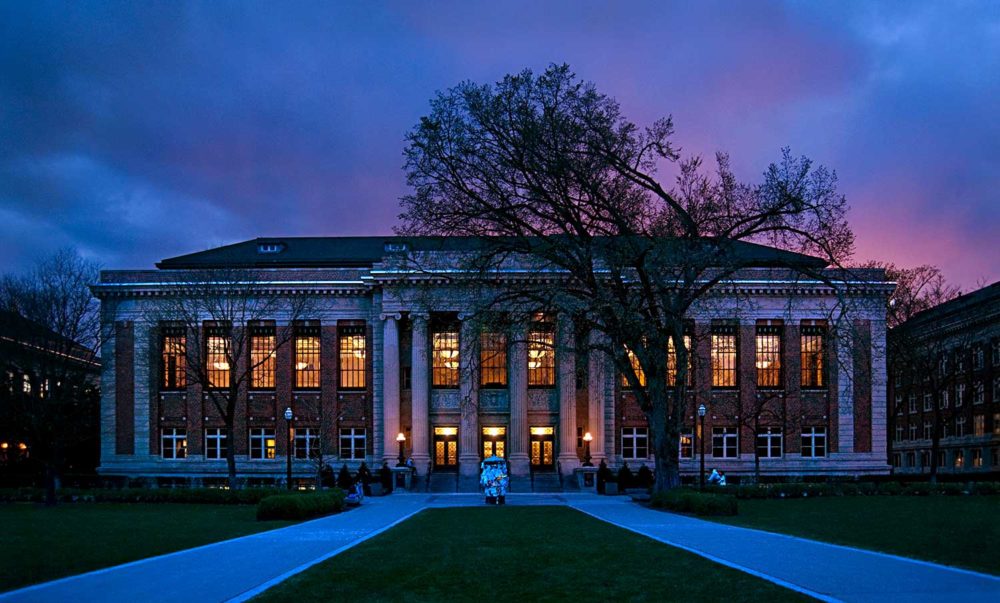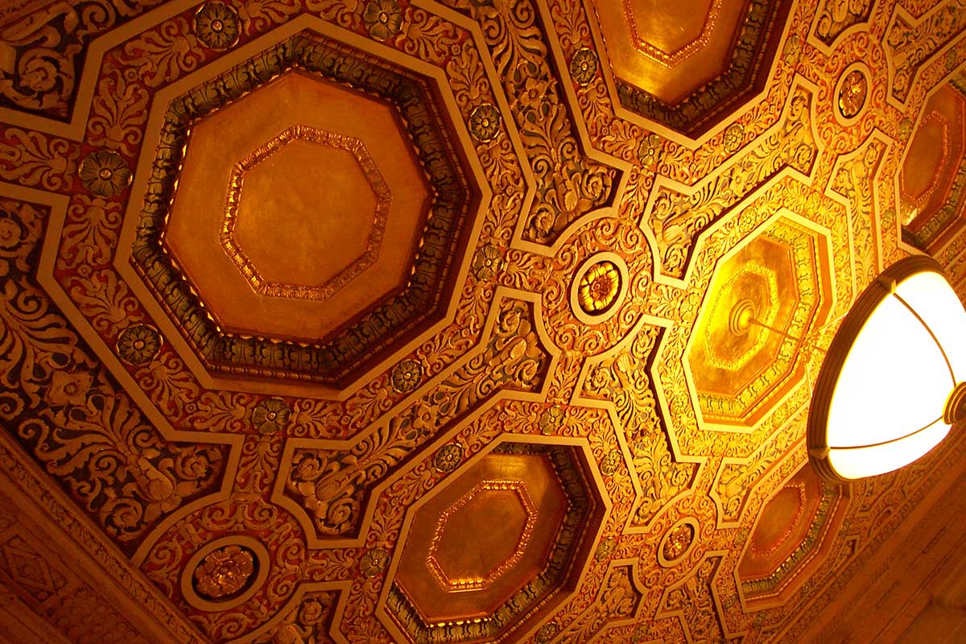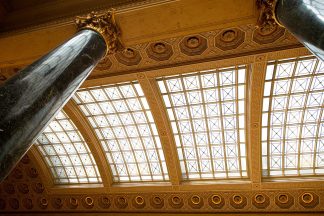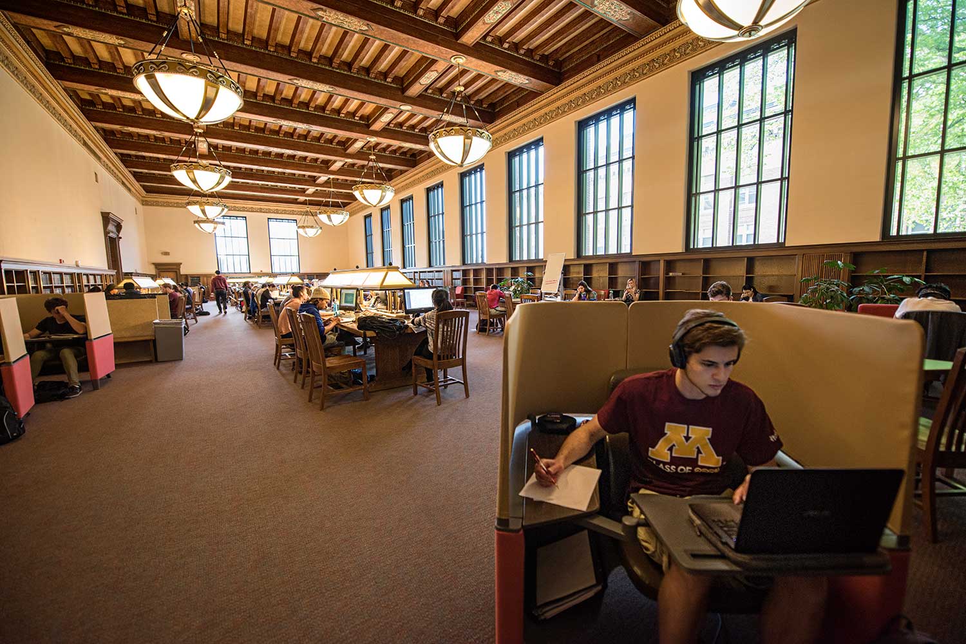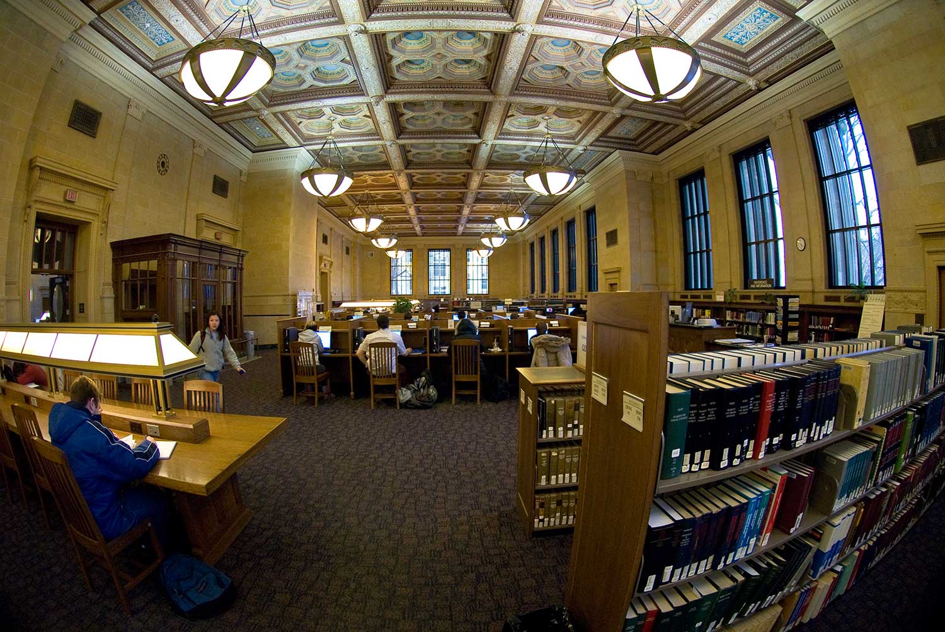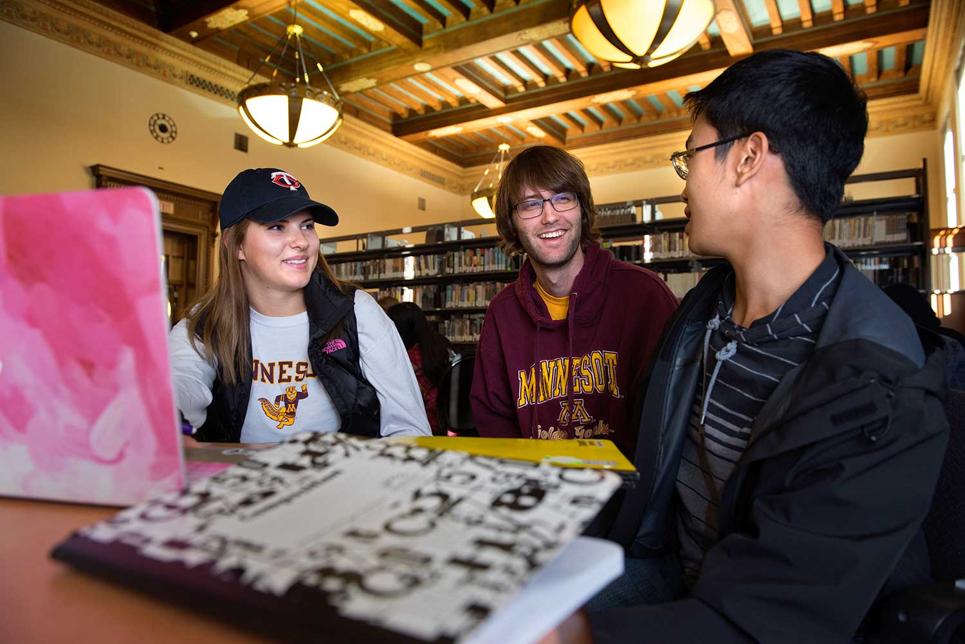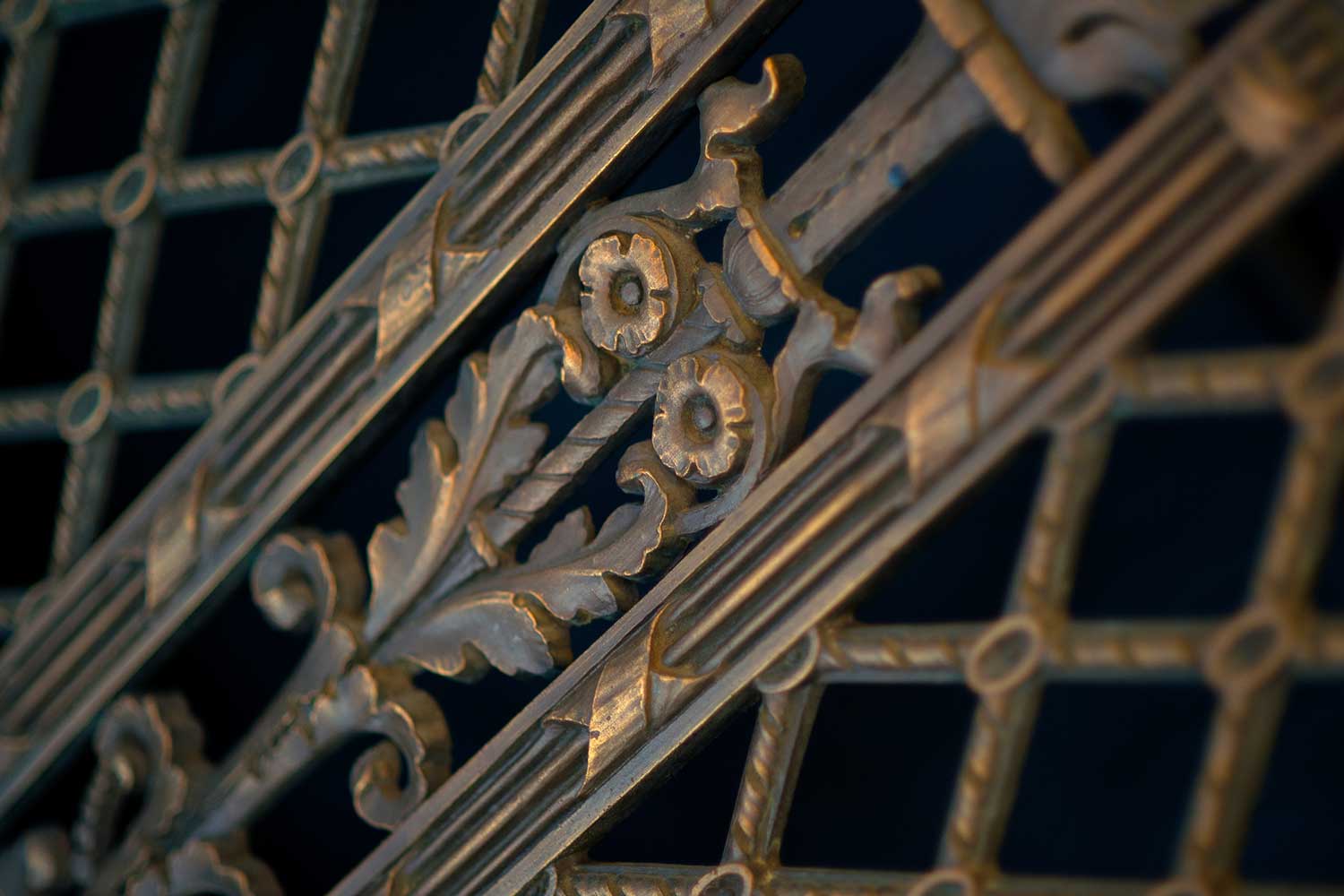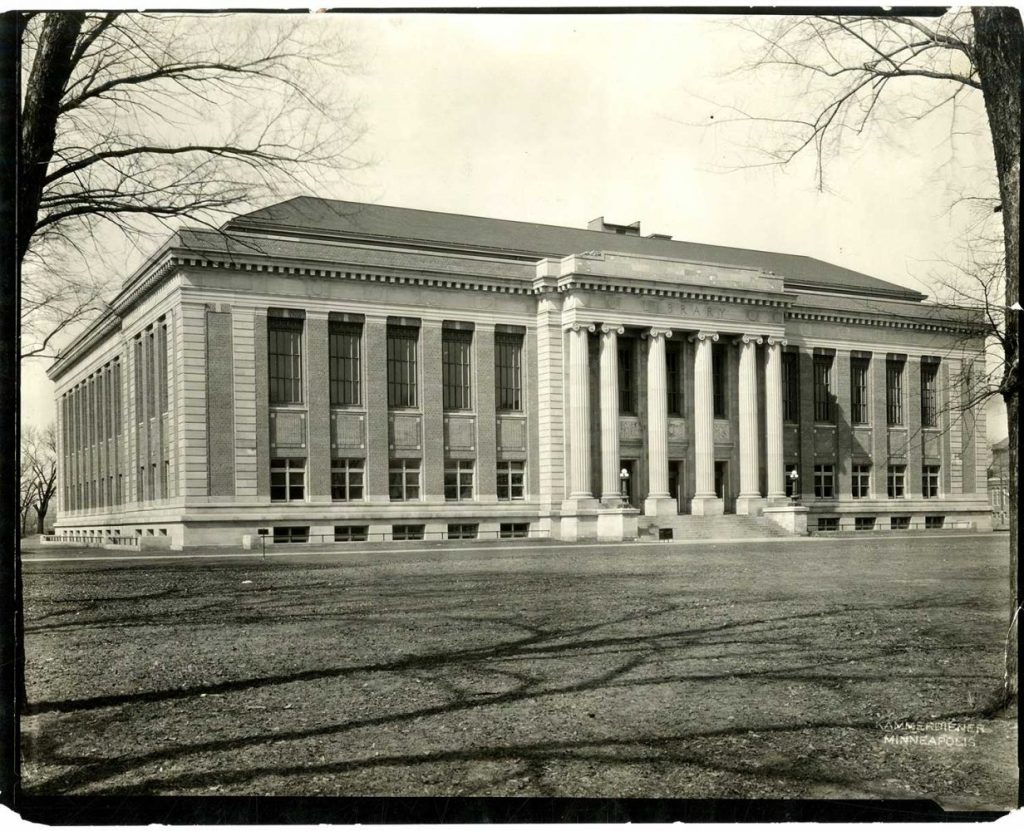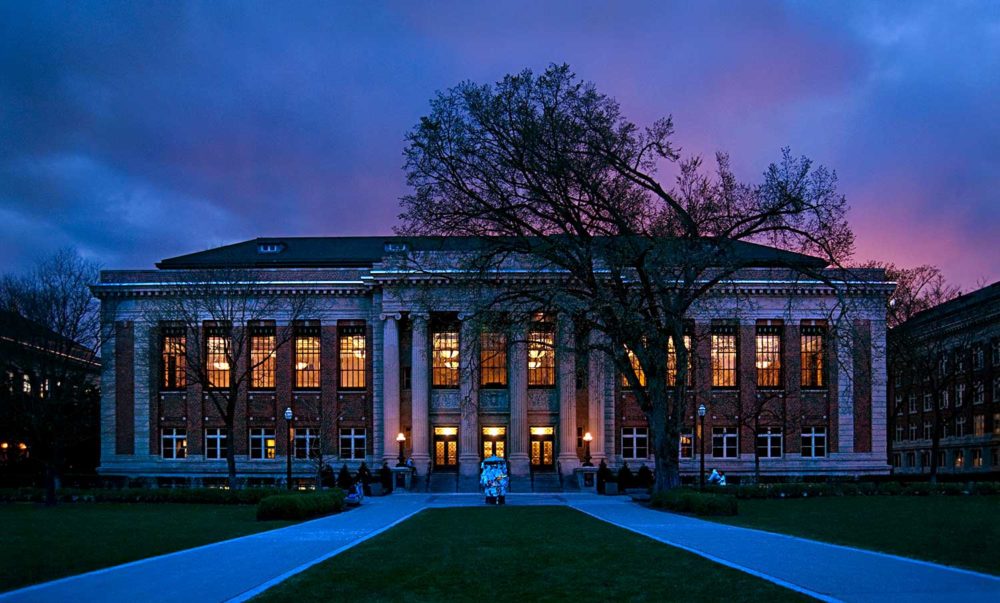Walter 100 Events | Walter Library Memories
Celebrating the University Libraries
The Libraries is planning a series of events and celebrations for 2023 and 2024 to commemorate the 100th anniversary of Walter Library, while raising awareness of the importance of the University Libraries to campus.
History of Walter Library
In 1919, the Minnesota Legislature approved $1.25 million for a new library building at the University of Minnesota. Construction began in 1922 and the cornerstone was laid on May 17, 1923. Construction was completed in summer of 1924 and a dedication ceremony was held on Oct. 31, 1924. At the time, the new library was the third most expensive state-built building in Minnesota, according to a report in the Minnesota Daily.
It also was only the second building standing on what would become Northrop Mall. Northrop had not yet been built. Just to the south of the library stood the first building on the mall: the University’s chemistry building.
The new building was simply called “The Library.” It was not renamed Walter Library until 1959, in honor of Frank Keller Walter, who was University Librarian from 1921 until his retirement in 1943.
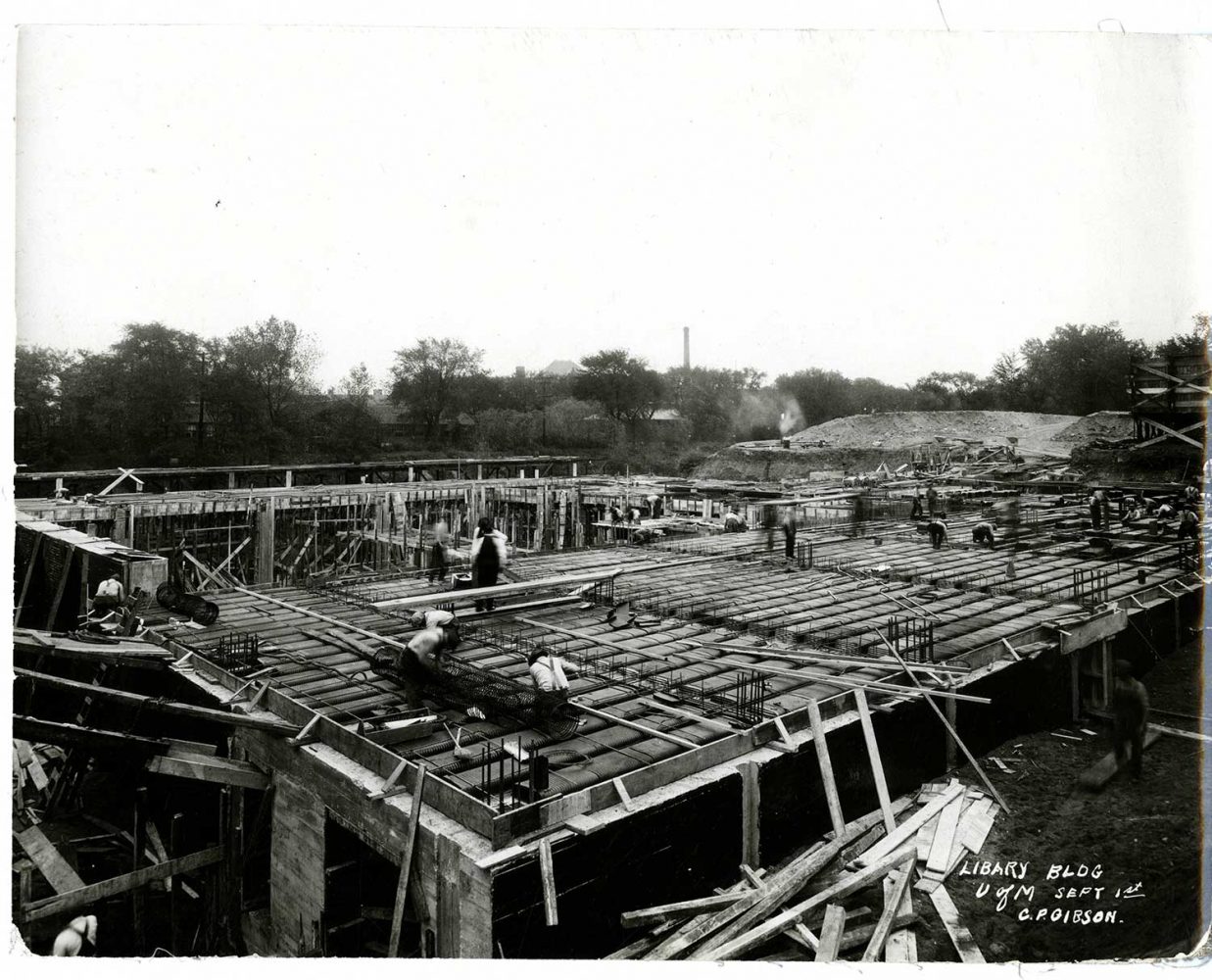 Designed by architect Clarence Johnston, the library was an ornate and classical building with its stone and brick exterior, ornamental plaster ceilings, intricate woodwork, and state-of-the-art steel book stacks.
Designed by architect Clarence Johnston, the library was an ornate and classical building with its stone and brick exterior, ornamental plaster ceilings, intricate woodwork, and state-of-the-art steel book stacks.
Like other buildings on Northrop Mall, it was built in the Roman Renaissance style of red brick and Bedford limestone trim, with a colonnaded portico.
Renovations
The renovation of Walter Library, designed by Minneapolis architectural firm Stageberg Beyer Sachs, began in December 1999 and was completed in December 2002 at a cost of $63.4 million.
The ceilings
To return the building to its former glory, the restoration firm of Conrad Schmitt Studios of New Berlin, Wisconsin, was selected to completely repaint the decorative ceilings.
These ceilings, though they appear to be stonework or timber, are actually cast plaster. In the restoration, gold leaf was used instead of the original bronze paint that had oxidized to a green color shortly after the building opened. The necessary smoke detectors and sprinkler heads were very carefully disguised to match the design of the ceilings.
First floor lobby
The use of gold leaf is dramatic in the restoration of the first floor lobby ceiling.
The astrolabe chandelier in the center of the lobby is an original fixture, thoroughly cleaned to return it to its original beauty. In the center of the two sets of brass grills, about three feet up from the floor, are some of the owls, a motif that runs throughout the building.
At the corners of the door lintels there are owls along with turtles, a hand-held torch and an oil lamp, all ancient symbols of learning.
In the relief carvings over the exhibit cases, you can also see the footed urn and garland motif that is repeated in the cornice of the South Reading Room on the second floor. In the corridor leading to Pleasant Street, the stone panels along the walls once formed part of the floor of the original book stacks.
The Great Hall
This second floor space was originally the hub of the library, housing the card catalog and the counter where users could request books from the closed book stacks.
The counter, which stood on the west side of the room, was dismantled and pieces of it used to create the counter now on the east side.
As with the ceilings, gold leaf was used on the Corinthian caps of the green alpine marble columns. The walls are of Mankato travertine, and the relief carvings over the doors are Tennessee marble.
In the carving over the door to Room 208, the presence of the single owl figure at the lower right-hand side of the chair suggests that the figure seated in this carving may well be Athena, the goddess of learning, whose talisman was the owl.
The North Reading Room (Room 208)
Besides the careful restoration of the coffered ceiling in this room, a notable feature of the restoration is the “reappearance” of the cornice motif.
The cornice in this room, along with the one in the South Reading Room (Room 204), had been painted the same color as the walls, making most of the detail nearly invisible. The dolphin motif in the cornice is now restored to its original detail.
The large oak tables in this reading room and the East Reading Room (Room 206) are the library’s original tables. They have been carefully restored, and a re-creation of the original task lights that were originally on the tables now sit on an oak pediment housing electrical power and access ports to the Internet.
All three reading rooms have floors raised 10” above the concrete to accommodate power lines and data cables.
The East Reading Room (Room 206)
The elaborate detail in the design of the ceilings is most dramatic in this room. Above the bookcases is an impressive execution of the owl motif, with carved owls ringing the entire room. All of the owls were carved with blank eyes, with the exception of one, which has pupils. A private little stonecutter’s joke?
The South Reading Room (Room 204)
Like the North Reading Room (Room 208), the South Reading Room’s plaster ceiling is painted to appear as a wood-coffered ceiling.
The cornice detail is unique, picking up the footed urn and garland detail that was used in the carvings on the first floor.
In the bronze radiator covers, the narrow bands that separate the crosshatched panels appear to contain more owls, but a closer look shows that these figures are actually flowers and leaves that from a distance look like a stylized owl.
The owls
The latest count is 225 owls throughout Walter Library, plus the stylized “owls-head” design in the Reading Room light fixtures, which would add hundreds to the count.
Timeline
| 1851 | The University of Minnesota is chartered. |
| 1860 | The University Library becomes a designated depository for Minnesota government publications. |
| 1868 | The University of Minnesota re-opens (it was closed during the Civil War). The “library” is a 16-volume Appleton’s Encyclopedia, a few dictionaries, a set of the Annals of Congress, 10 volumes of Smithsonian Institution Reports and a small collection of government documents. The books are kept in a small room on the top floor of the Old Main building. |
| 1878 | The Library collection numbers 13,000 volumes. |
| 1895 | The Library collection has grown to about 40,000 volumes and 14,000 pamphlets. The library moves into Burton Hall (Dewey Decimal Classification). |
| 1905 | The Library collection numbers 73,000 volumes. |
| 1919 | The legislature approves $1.25 million for a main University Library building (later Walter Library). |
| 1920 | The Library collection numbers around 300,000-400,000 volumes. |
| 1922 | Construction begins on a new building to house the University Library.
|
| 1923 | The cornerstone for the new Library building is laid on May 17, 1923 at 3:30 p.m. (it made the front page of MN Daily that day). |
| 1924 | Construction is completed. A dedication is held on October 31, 1924. |
| 1953 | The St. Paul Campus Library (Magrath Library) is dedicated. |
| 1959 | The University Library building is renamed after University Librarian Frank K. Walter. The Bio-Medical Library moves into its own space in Diehl Hall. |
| 1968 | Wilson Library opens on the West Bank. |
| 1974 | The Andersen Horticultural Library is dedicated. |
| 2000 | Elmer L. Andersen Library opens. |
| 2002 | Walter Library renovations are completed, and the building is rededicated. |
| 2018 | Walter Library is listed in the National Register of Historic Places. |
For more information about the history of Walter Library, consult the following sources:
Historic building photographs
Photographs of Walter Library taken across various decades, including building the library in the 1920s.
Frank Keller Walter papers
The collection of personal and professional papers of Frank Walter, Librarian of the University of Minnesota and for whom Walter Library is named.
Stageberg Beyer Sachs Inc. records
Materials from the architectural firm who undertook renovation of the building in the late 1990s.
University of Minnesota Libraries records
The administrative materials of the Libraries, including information on Walter Library.


